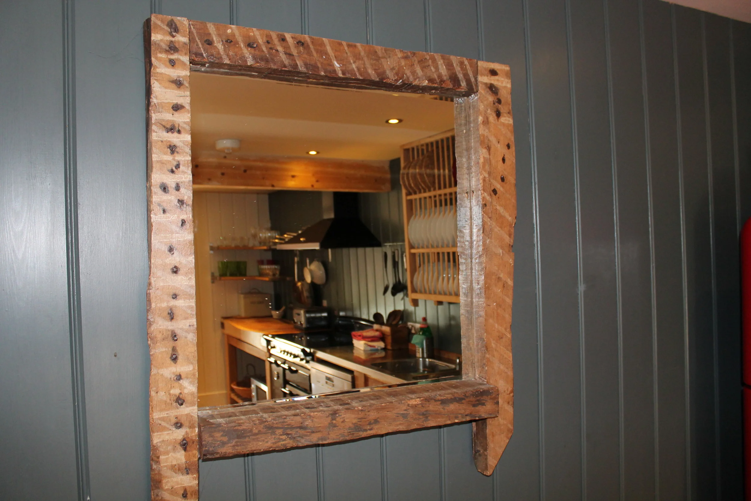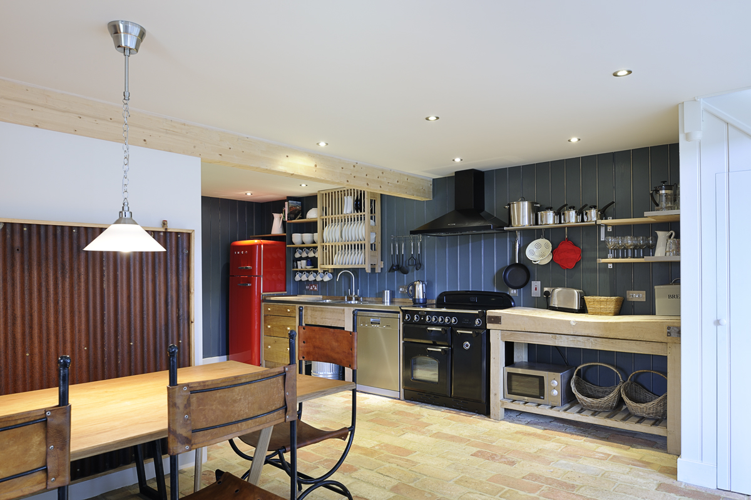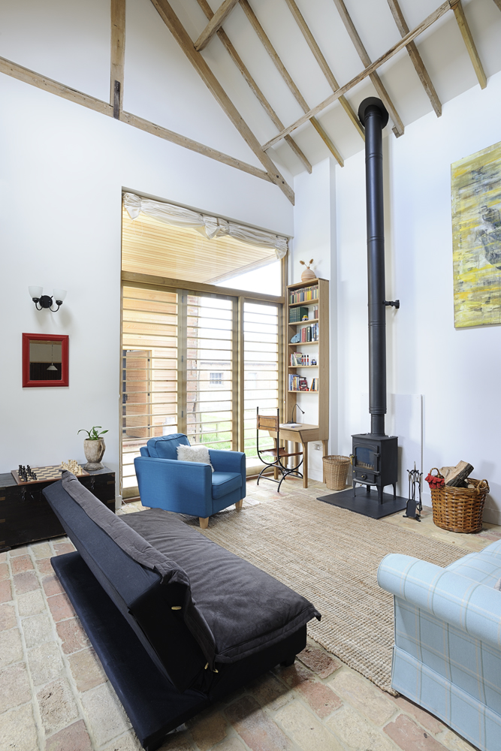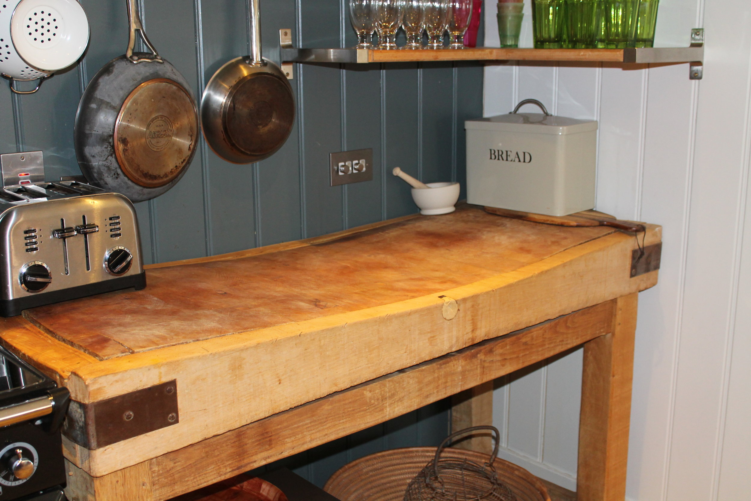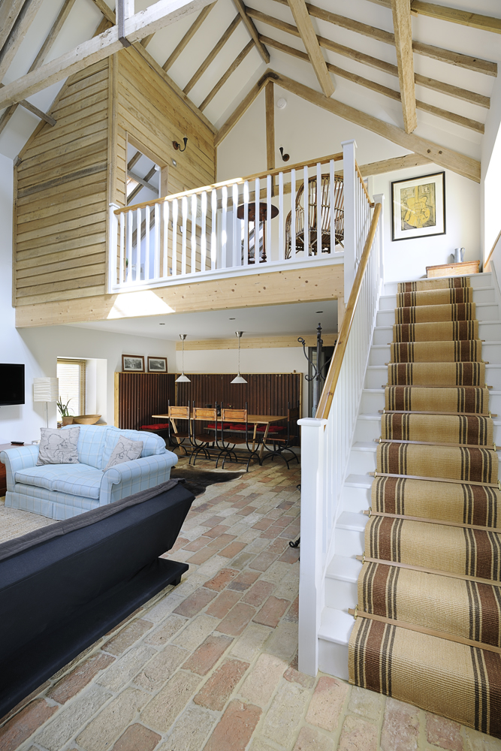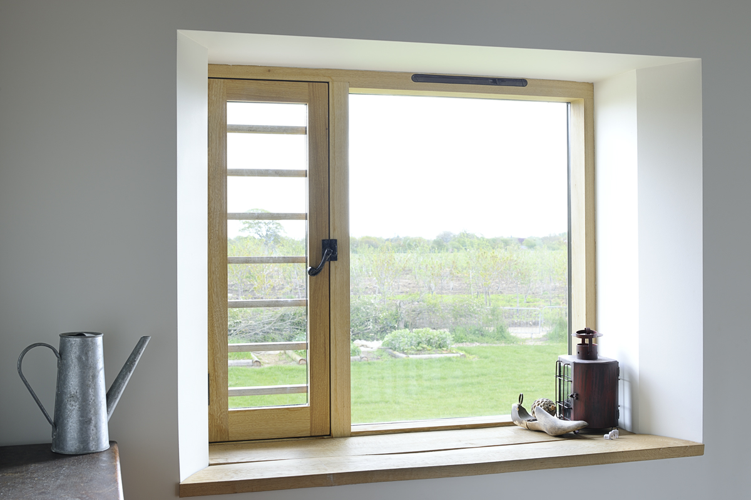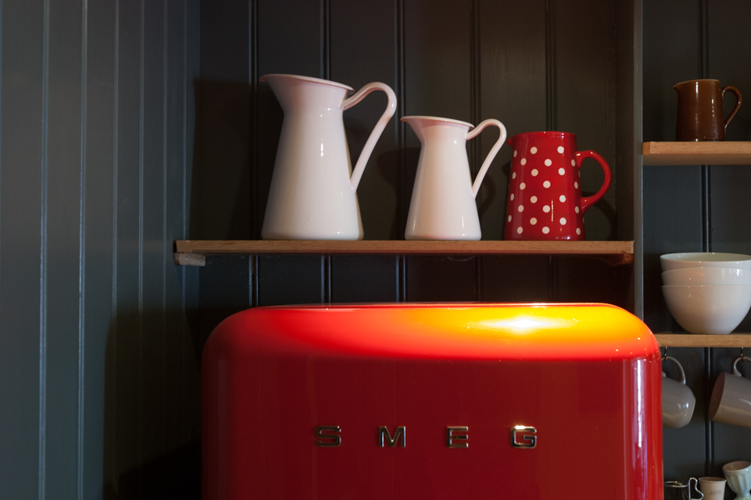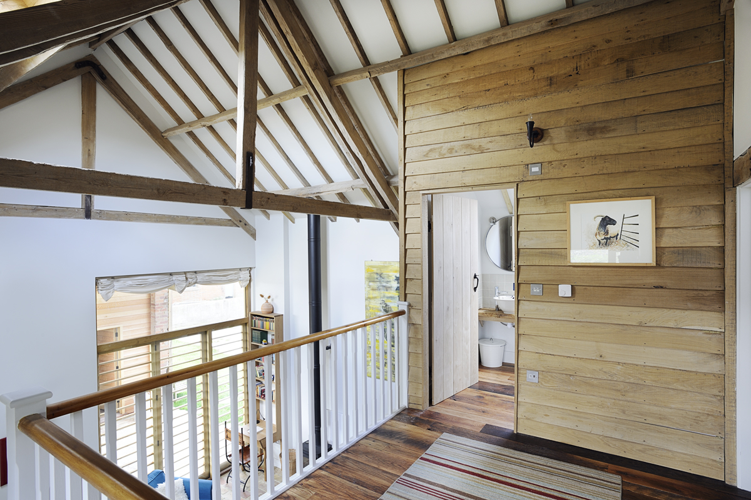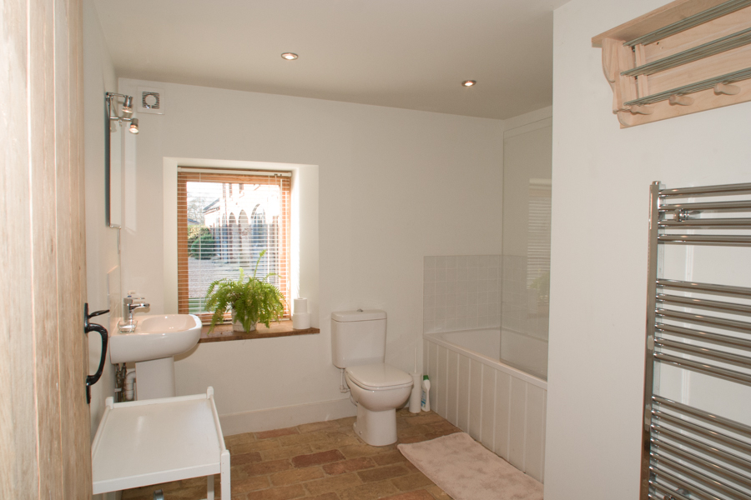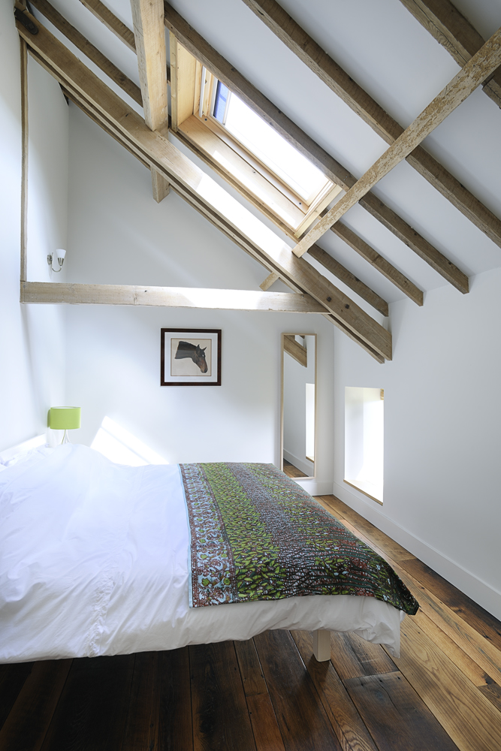Life in rustic luxury.
Long Barn was converted in 2010, more contemporary in style than the Brick Barn and slightly bigger, although we have managed to use the rusty corrugated iron from the dung heap for the back wall of the dining table! Again the sense of space has been retained by keeping the living area to its full height, the upstairs is presented as a mezzanine. Downstairs has – as is traditional in these barns – a soft brick floor, though with underfloor heating. Upstairs flooring is laid with recycled oak floor boards from a 180 yr old Amish barn, also with underfloor heating.
This barn feels the biggest of them all, so it is no surprise that this is where they used to store the straw – which needed a big, open, well ventilated yet weather-proof barn. This was the threshing barn; the big noisy threshing machine, powered by an equally noisy steam powered traction engine (parked beneath the central sleeping loft), would knock out the grains from the ears of corn.
Layout
- Sleeps 4-6
- double/twin room
- double/twin room with access to:
- Sleeping loft up ladder (1 adult or up to 2 children)
- Sofabed (bedding in cupboard under stairs)
- Upstairs loo/shower ; basin handmade by David Rogers
- Ground floor loo/bathroom
- Clearview wood burning stove, with kindling and wood provided
- Digital TV, open access wifi
- Dining table handmade by Jonathan Rogers
- Full sized antique butcher’s block, from our old farm shop butchery
Kitchen accessories include Smeg fridge-freezer, dishwasher and a Rangemaster induction cooker.
Also provided....
- Egyptian cotton bedding
- towels and hairdryer
- all the cooking equipment and tableware you could hope for
- dishwasher tablets, washing up liquid, hand soap
- tea bags, coffee plunger, salt and pepper
Gallery
Prices for Long Barn, for more information or to book, email warbornefarm@gmail.com or fill in the form and we will get in contact with you.
Sleeping Loft Price: £80 per night
